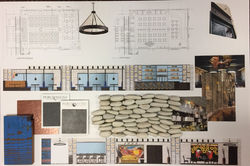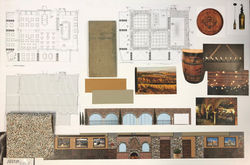WESTGATE RESORTS, VILLA ITALIANO CHOPHOUSE, Kissimme, Florida


WESTGATE RESORTS VILLA ITALIANO CHOPHOUSE – KISSIMMEE, FLORIDA
Architecture and Interior Design of a restaurant that is 4,168 square foot.
The scope of work includes the development of an exterior and interior design concept that encompasses an existing structure for future resort amenities development. This restaurant includes, indoor dining room areas, a dining room patio area, a bar, a wine cellar, restrooms, and a private dining area.
This included but not limited to architecture, interior design, mechanical, electrical and plumbing coordination, stakeholder changes, revisions and submission to the city and construction administration.
Assignments included interior design lead, construction documentation and drafting. In addition, a conceptualization of a traditional Italian restaurant, selection and coordination of exterior and interior finishes, materials, reflected ceiling design, finish floor design, many exterior and interior detail designs, specialty work and incorporating them into the architecture construction document set.
 |  |  |
|---|---|---|
 |  |  |
 |  |  |
 |